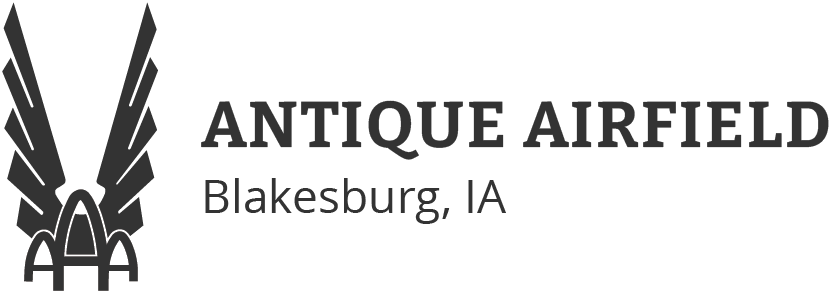May I borrow your imagination for a moment? Thank you.
Close your eyes and Imagine this: it's 1946, you're on a farm in the Midwest, standing in front of a modest hangar, in the hangar is a new, red Taylorcraft.
Now, tell me, what does the hangar look like? What's it's size, shape, color, texture? What sort of hangar do you see in your imaginary trip to '46?
Close your eyes and Imagine this: it's 1946, you're on a farm in the Midwest, standing in front of a modest hangar, in the hangar is a new, red Taylorcraft.
Now, tell me, what does the hangar look like? What's it's size, shape, color, texture? What sort of hangar do you see in your imaginary trip to '46?







Comment